Different architectural illustrators approach the task of documenting visual space and the built environment in different ways. Some are driven by the ideas that drawing and illustration offered, others by the ideas inherent in the architectural style they are representing.
Look at a range of different architectural illustrators and identify how their choice of drawing approach, perspective and materials relates to the architecture itself. These choices might support the underlying ideas behind the buildings, for example glossy images used by a developer to suggest the idea of luxury. Or you might find examples where you think illustrators have used approaches that seem at odds with the spaces they are representing.
Pick a range of examples and write a short critical statement (50-200 words) on each of them outline your observations.
I must confess that, as with fashion illustration, I have rarely paid much attention to architectural illustration. I had always assumed it was far too technical for me to comprehend and not something that appealed to me. I was, therefore, quite surprised by the variety of different styles that are on offer and I opted for a mixed selection to represent this.
Philip Buckingham
The illustrator whose style I was most drawn to was Philip Buckingham. At first glance, they appear quite detailed and realistic, but on closer inspection it is apparent that the illustration has a simplified style with the lines not all finished ‘perfectly’ and the detail reduces even further as the eyes moves away from the focus point of the illustration. It reminded me somewhat of Hergé’s ligne claire style. I believe Buckingham draws his illustrations using pen and ink and then usually colours them digitally.
I found that I was quickly able to recognise Buckingham’s work – I believe he has successfully created a personal style. He seems to create inviting, idealised worlds within his illustrations and I liked the inclusion of the different people who are all going about their daily business, rather than just all looking the same and standing motionless.
Buckingham uses also uses several general architectural techniques, such making the tree foliage transparent so it does not obscure the view of the building behind. He also has ‘cut-aways’ in the side or corner of buildings to enable the viewer to look inside whilst being able to see this in relation to the exterior.
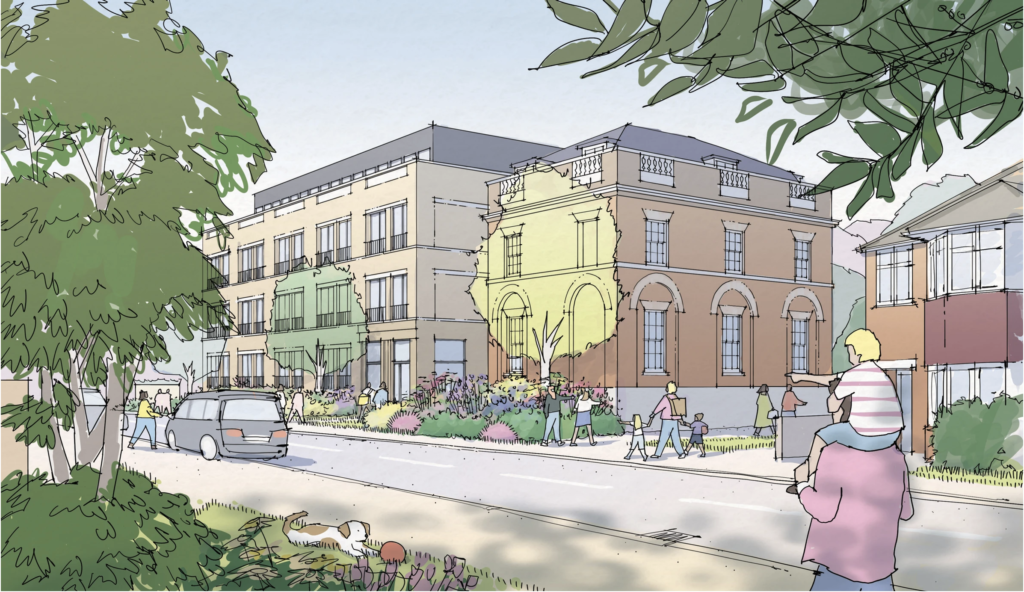
(Click in image for larger version, opens in new tab).
Perhaps because I am not familiar with architectural drawings, but I thought of Buckingham’s work as being more like narrative illustration and was more interested in looking at what was going on in the worlds/buildings rather than the actual buildings themselves. I also noted that he creates detailed isometric illustrations of buildings, which increased my respect as I found drawing a very simple isometric perspective drawing of my kitchen in Part One challenging.
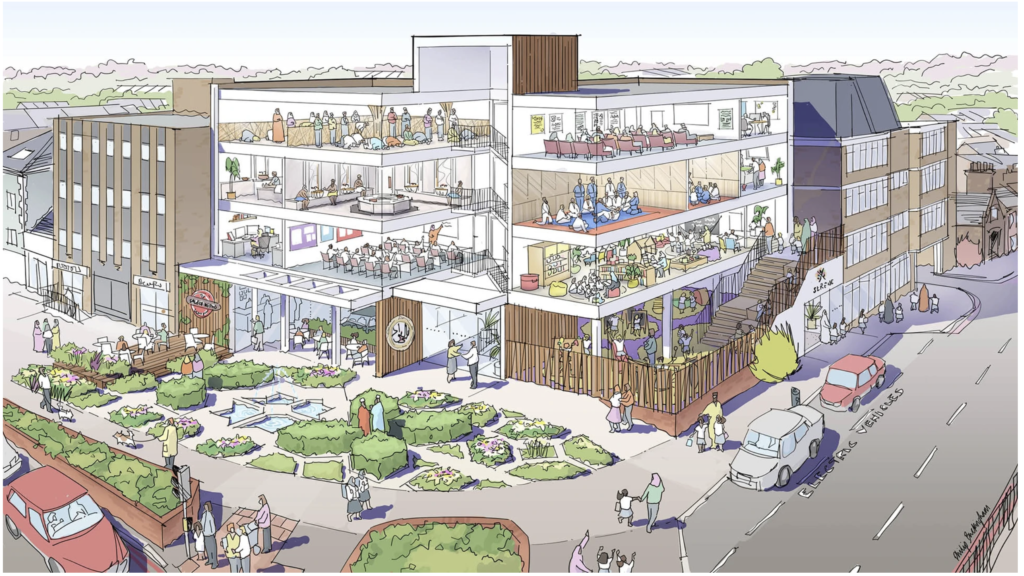
(Click in image for larger version, opens in new tab).
Buckingham, however, is clearly is also very skilled at creating much more detailed representational illustrations, such as the one below.
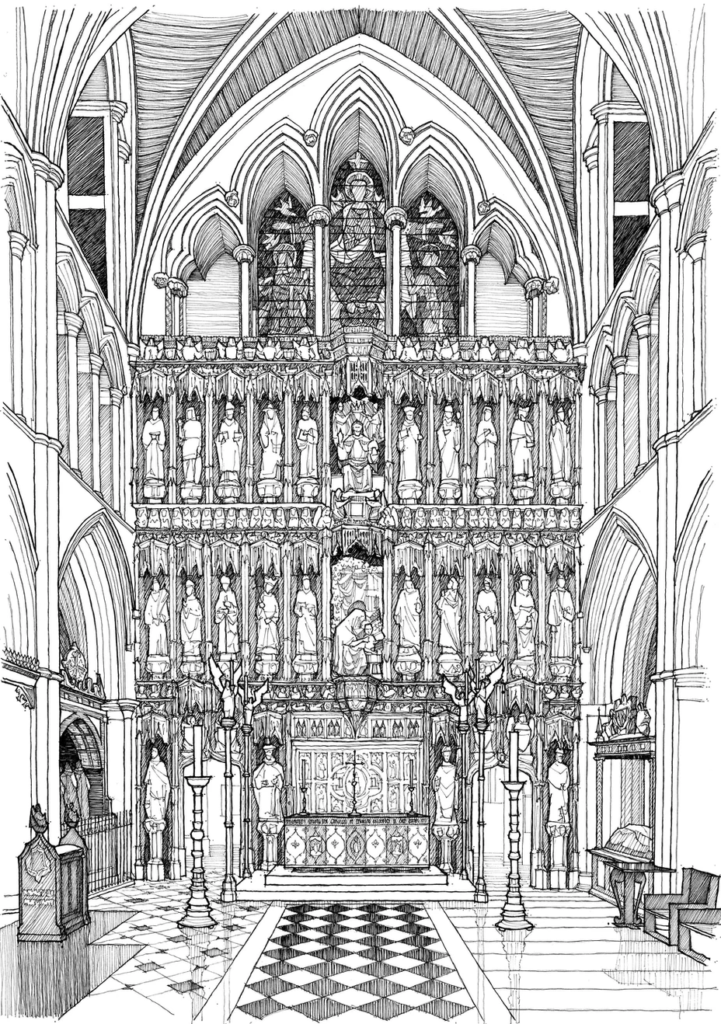
(Click in image for larger version, opens in new tab)..
And Buckingham has a good sense of humour as demonstrated in the illustration below.
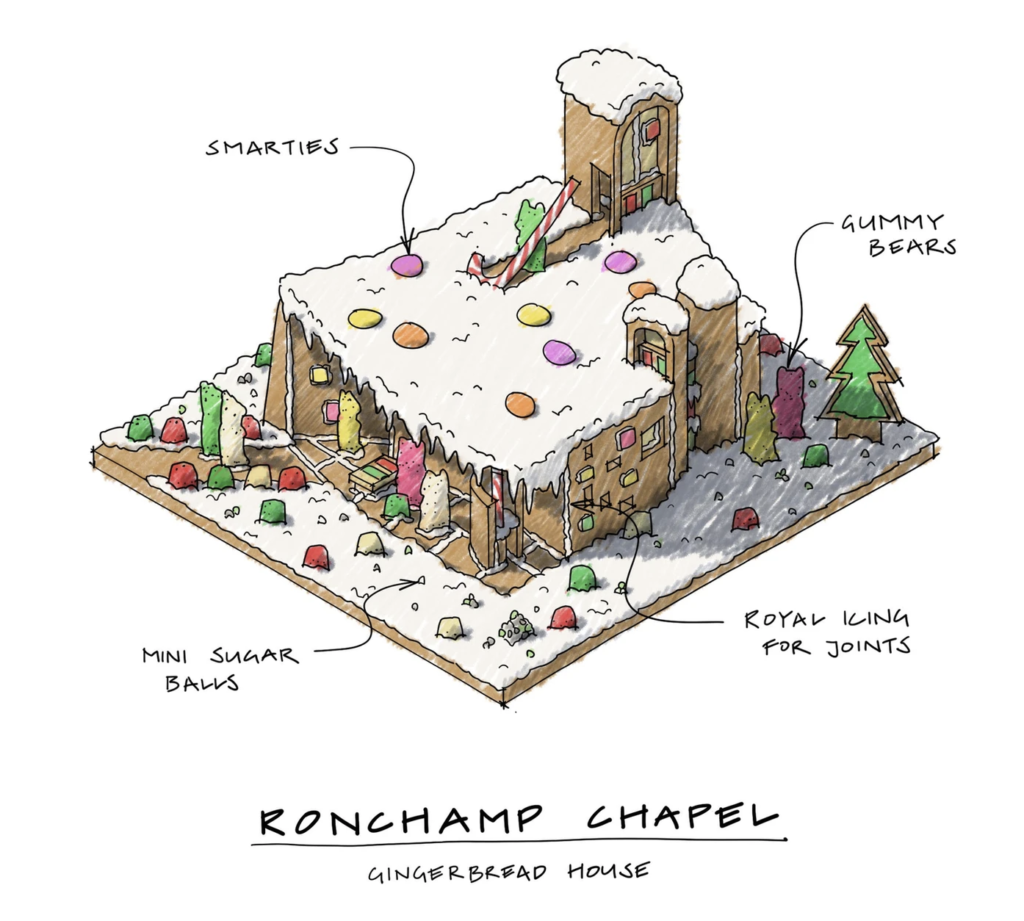
(Click in image for larger version, opens in new tab).
Donna Scott
Donna Scott‘s illustration are completely different to Buckingham’s in that she has draws much more detailed and realistic illustrations. However, I do think that using watercolour prevents Scott’s work from becoming clinical as, for example, it is possible to see the brush strokes and blend effects in the less detailed, outer edges.
In the illustration below, for example, the purpose of which one would assume is to entice a potential house buyer, Scott has produced not just a visual depiction of the building, but given it character and warmth, more than a digital render or photograph would be able to, in my opinion. I also think the choice of watercolour is well suited for the location and style of house – it is not a super-modern apartment block in a trendy city – as it adds to the rustic quality.
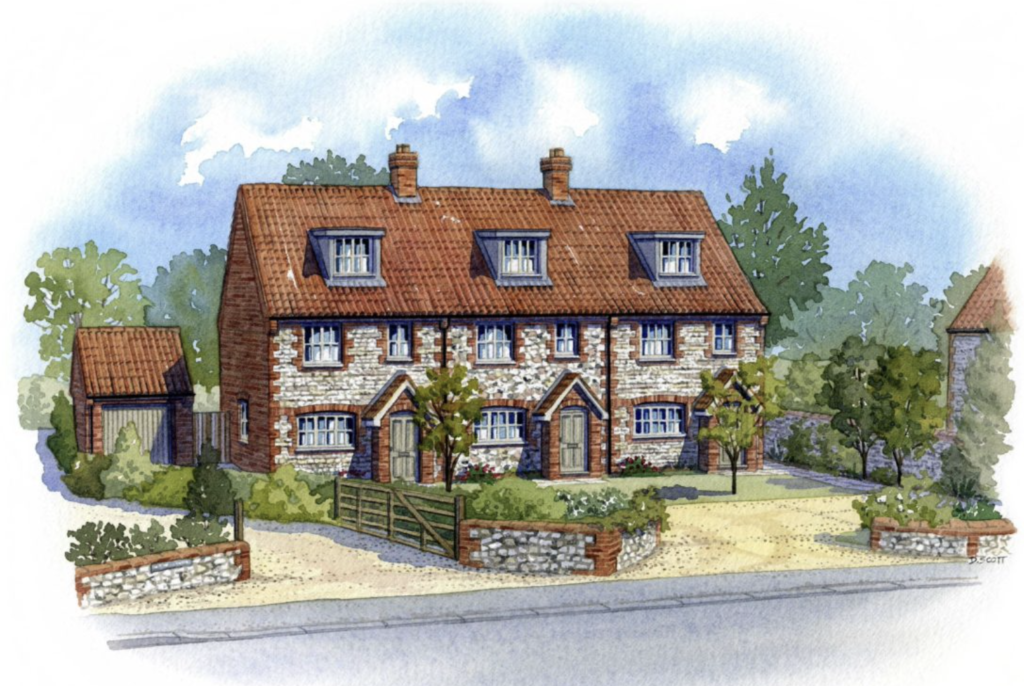
(Click on image for larger version, opens in new tab).
Gerard Whyman
Alongside Philip Buckingham, I was also particularly drawn to the work by Gerard Whyman. I learnt that Whyman is an established cartoonist, which I felt explains my attraction to his style of drawing. The buildings ooze character with their not quite straight lines and saturated colours. He uses a line and wash style for many of his illustrations.
Many of Whyman’s illustrations seem to be of older buildings, which are often described as having more character than most modern buildings, so he is able to capture this. I discovered that Whyman also offers his services for house portraiture drawings and I felt his style would be well-suited to this as he would produce an illustration showing the house’s ‘personality’ and individuality.
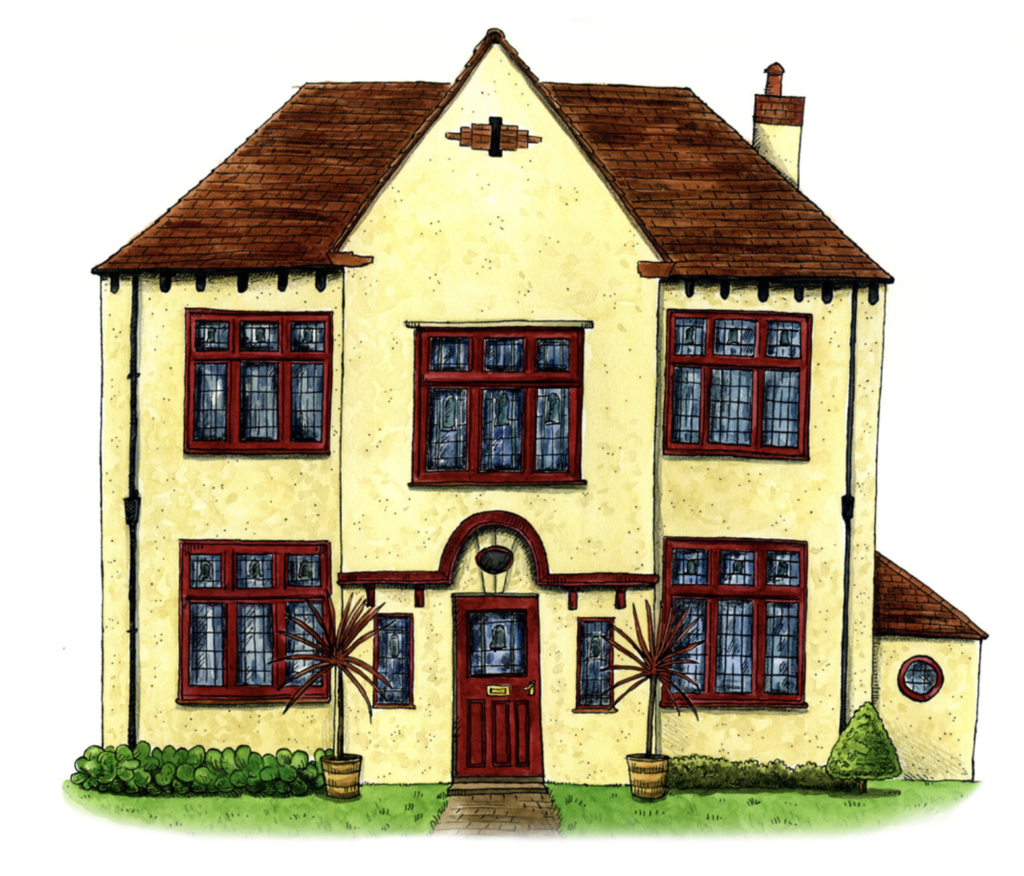
(Click on image for larger version, opens in new tab).
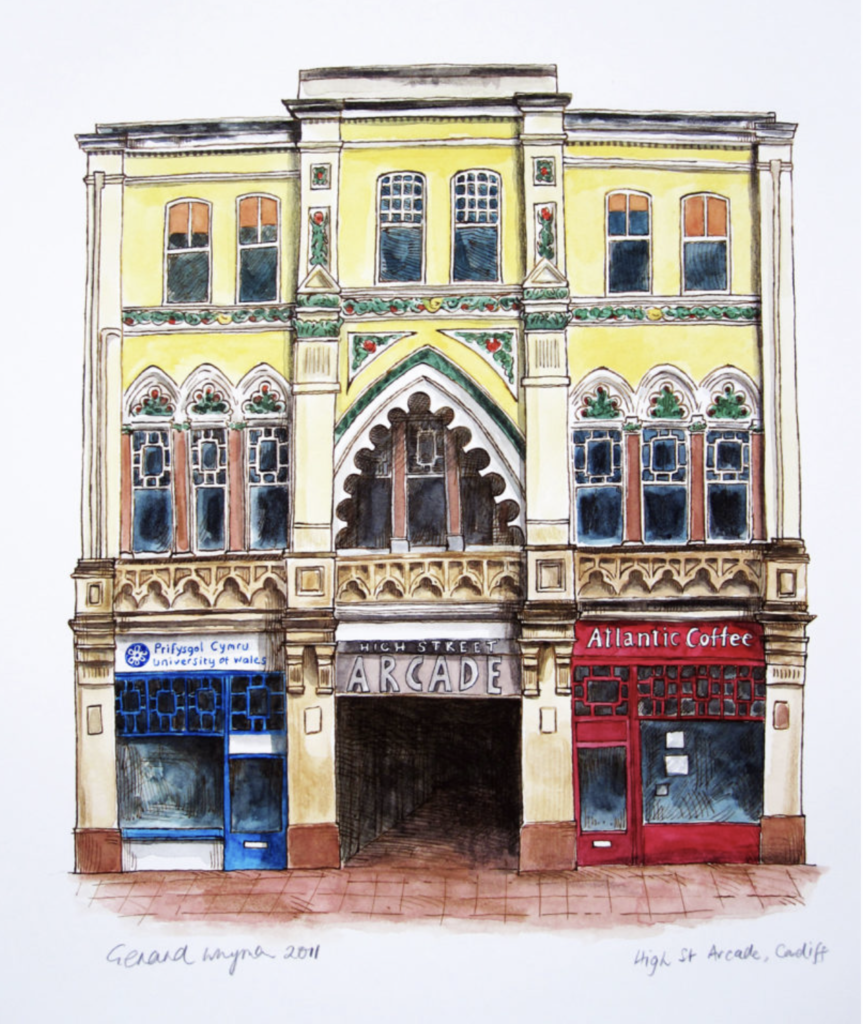
(Click on image for larger version, opens in new tab).
Michael Blower
I selected examples from Michael Blower’s sketchbook on the VADS website, as suggested in the brief, because he has such a wide range of styles. The illustration below has been produced using watercolour, over a pencil outline, and it has a very rough feel about it, being taken from his sketchbook, but still demonstrates a clear understanding of perspective, colour and proportion.
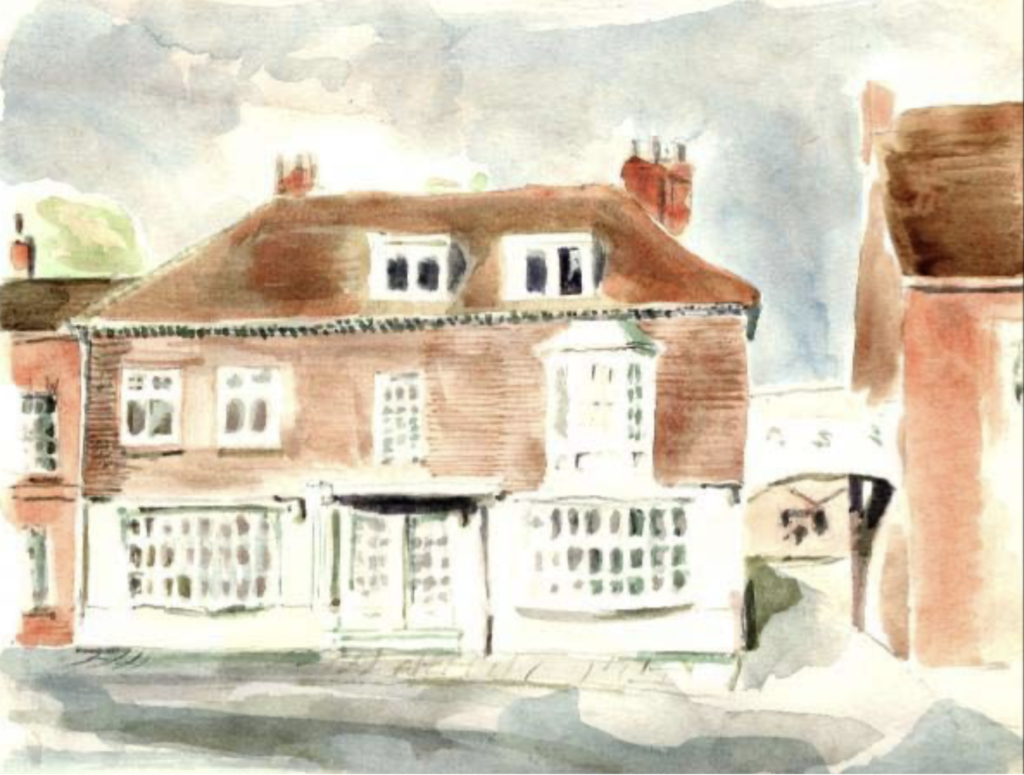
(Click on image for larger version, opens in new tab).
The example below shows that Blower also creates very precise and detailed architectural illustrations (in his sketchbook!) using watercolour. He has also uses the technique of only adding colour to certain areas of the illustration, those of relevance, whilst leaving the rest as outlines.

(Click on image for larger version, opens in new tab).
The final example I chose, below, shows how rough and minimalistic a sketch for an idea can be, but still be recognisable and coherent. Even though this is possibly just a thumbnail, Blower has still paid attention to line, perspective and proportion within the composition – it looks considered in its approach.
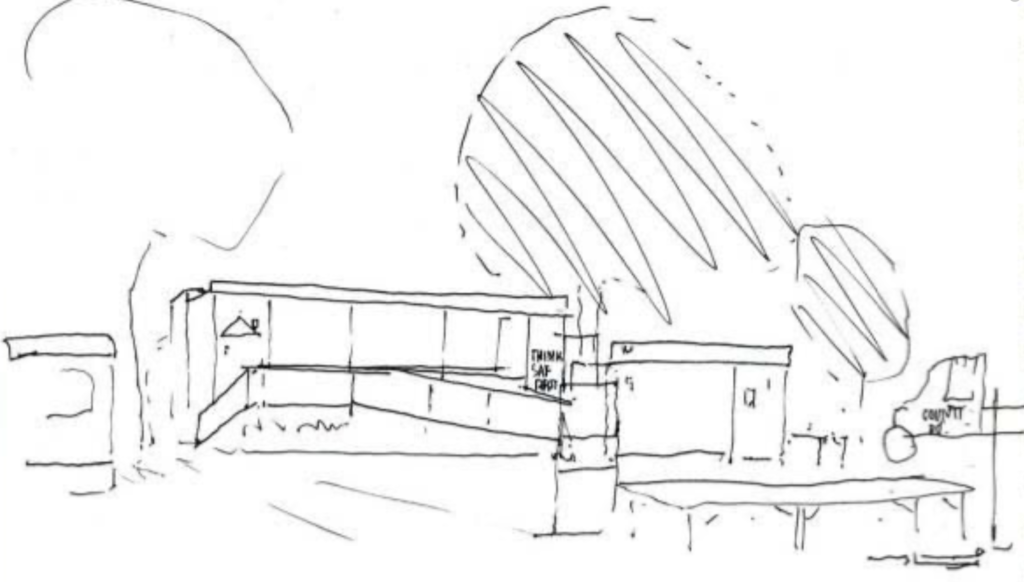
(Click on image for larger version, opens in new tab).
Frank Gehry
The final illustrator I would like to mention is Frank Gehry, a world-famous architect (although I had not heard of him!), who designed buildings such as the Guggenheim in Bilbao and The Disney Concert Hall in the Los Angeles.
I was quite taken aback by how Gehry initially just creates what is essentially a scribble and this ends up being such momentous buildings! When comparing the ‘scribble’ to actual buildings, as below, it is possible to see a resemblance. I think this demonstrates the power of having complete faith in your ideas and the confidence to pursue them.
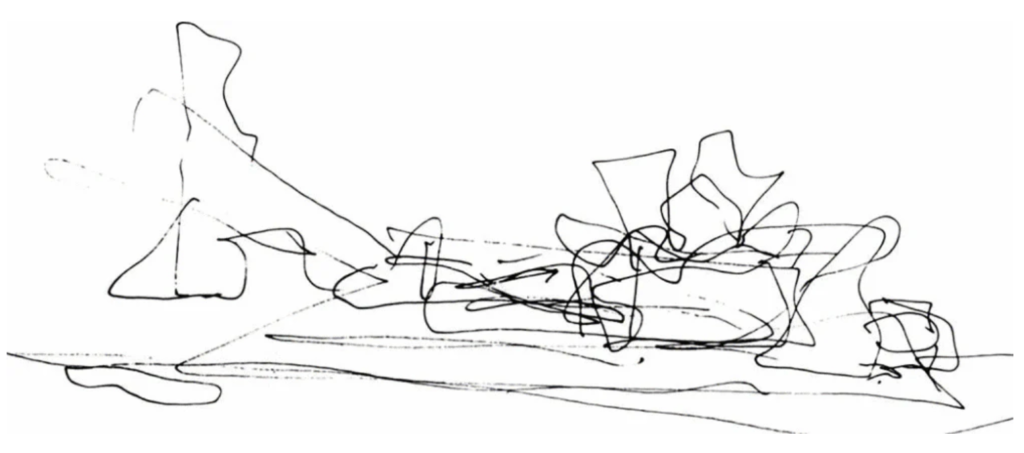
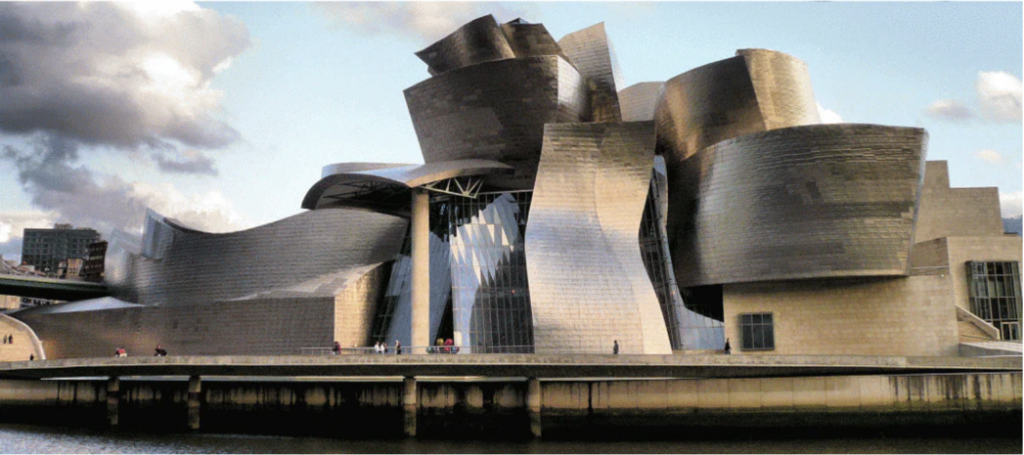
Bibliography
Buckingham, P. (n.d.) Artwork, Illustrations & Drawing Classes. Philip Buckingham. Available at: https://www.philipbuckingham.co.uk (Accessed 27 January 2023).
Keskeys, P. (n.d.) How Architecture is Born: 7 Scribbles by Frank Gehry and the Buildings They Inspired. Available at: https://architizer.com/blog/practice/tools/how-architecture-is-born-frank-gehry/ (Accessed 29 January 2023).
Society of Architectural Illustrators (n.d.) Donna Scott. Available at: https://www.sai.org.uk/illustrator/donnascott/ (Accessed 27 January 2023).
Society of Architectural Illustrators (n.d.) Gerard Whyman. Available at: https://www.sai.org.uk/illustrator/gerardwhyman/ (Accessed 27 January 2023).
Society of Architectural Illustrators (n.d.) Philip Buckingham. Available at: https://www.sai.org.uk/illustrator/philipbuckingham/ (Accessed 27 January 2023).
VADS (n.d.) Online Resource for Visual Arts – Search results: Michael Blower. Available at: https://vads.ac.uk/digital/search/searchterm/Michael%20blower (Accessed 27 January 2023).
Whyman, G. (2022) Gerard Whyman – Cartoonist and Artist. Available at: https://www.gerardwhyman.com (Accessed 27 January 2023).